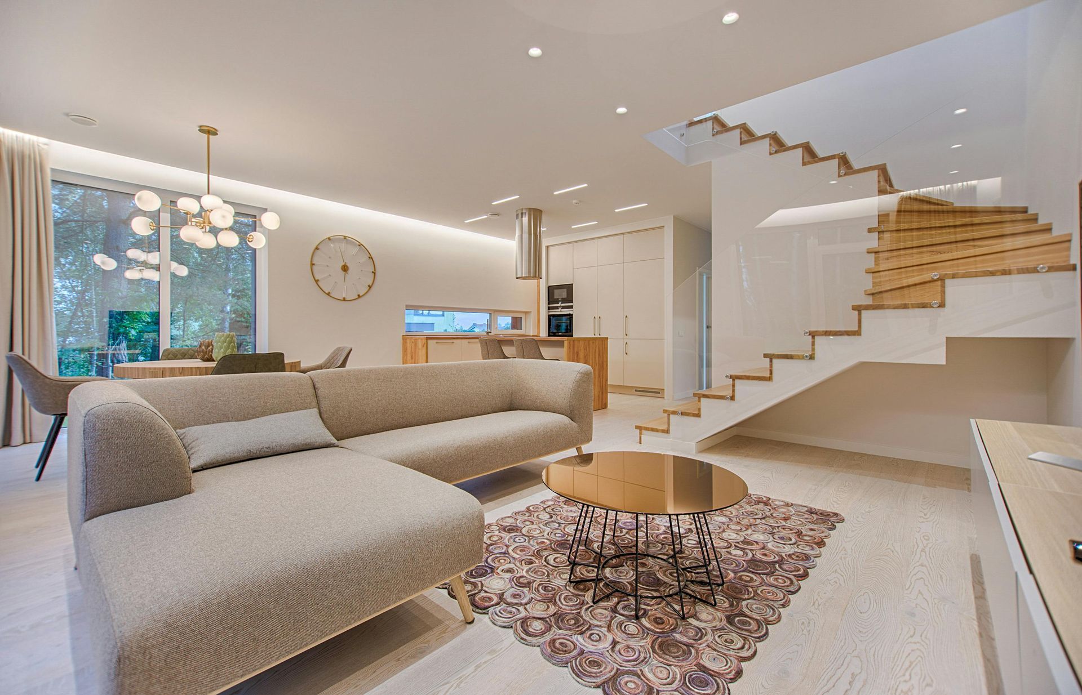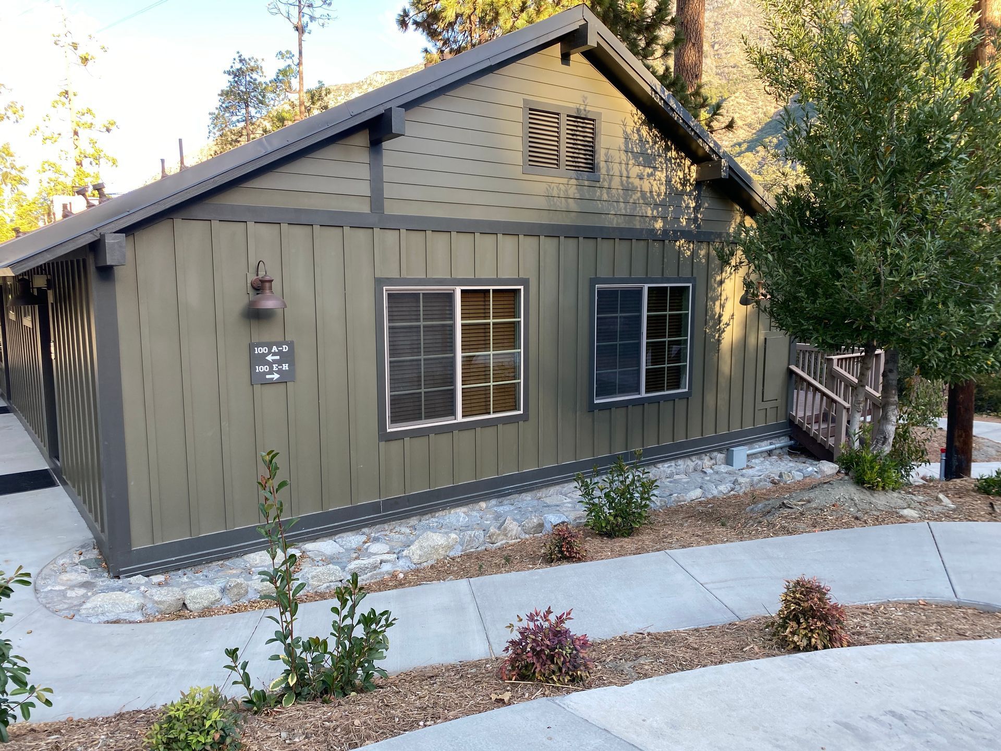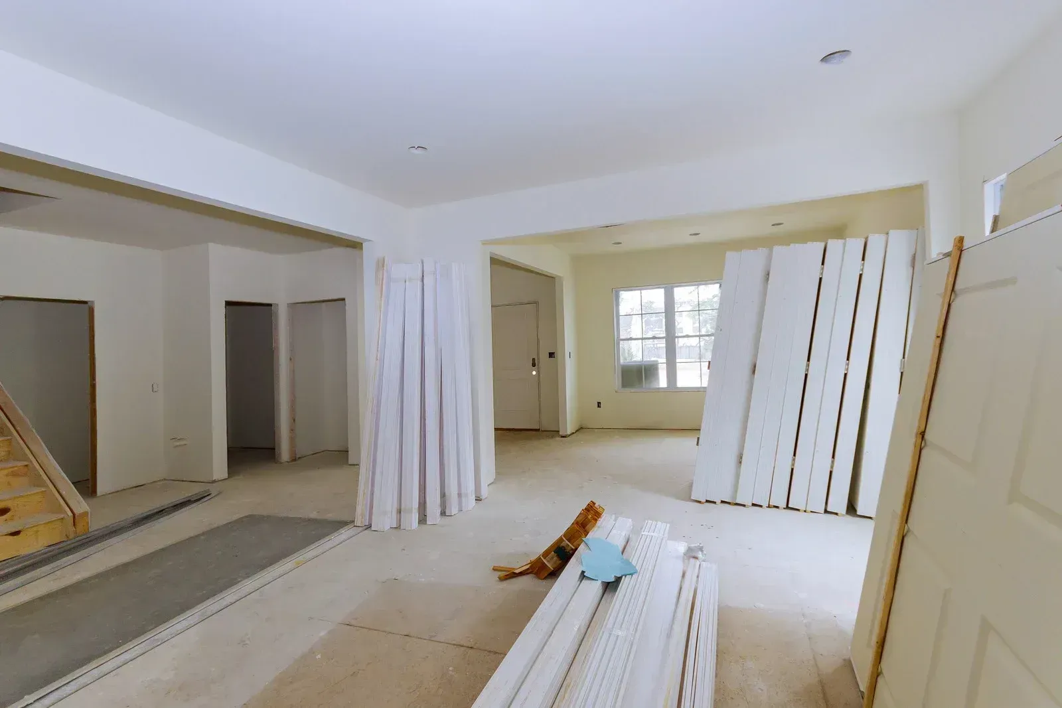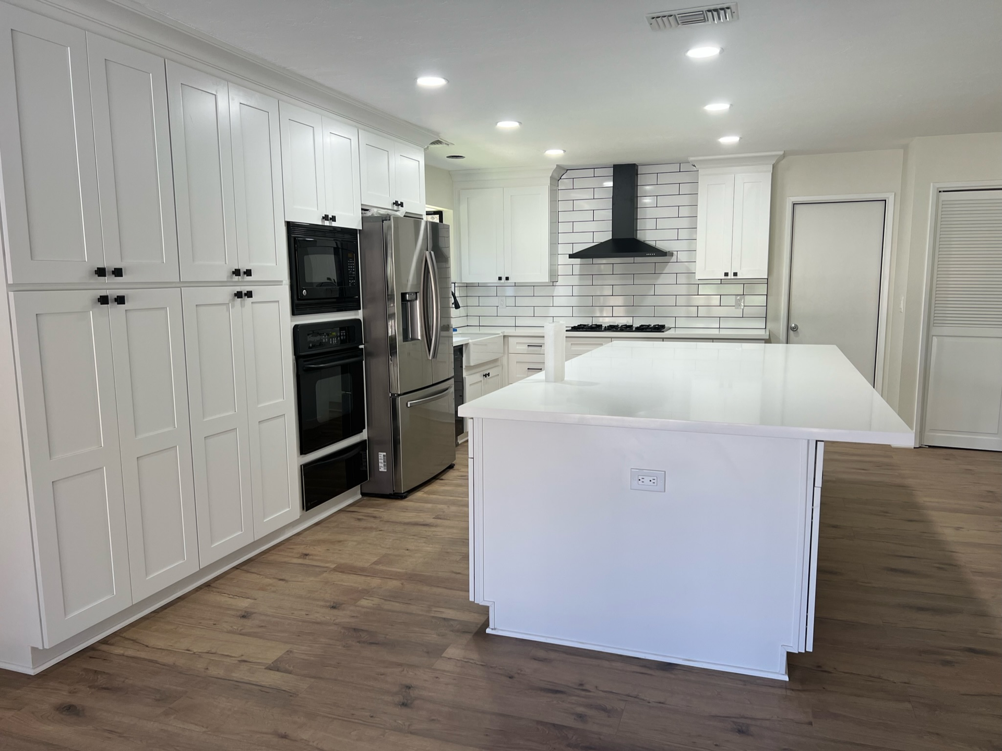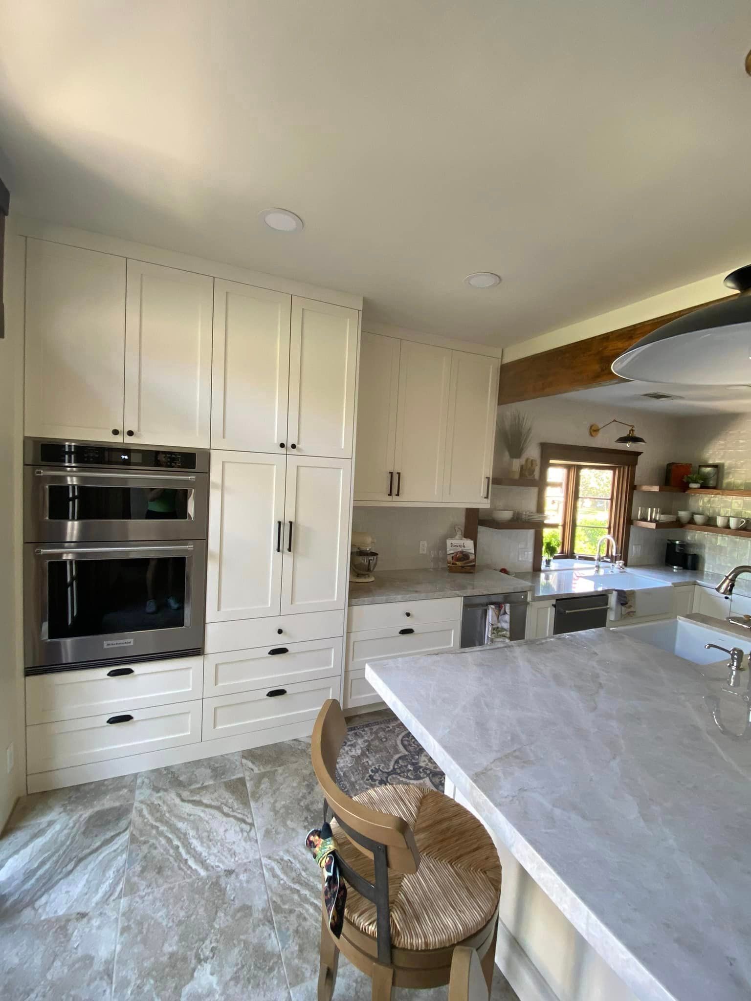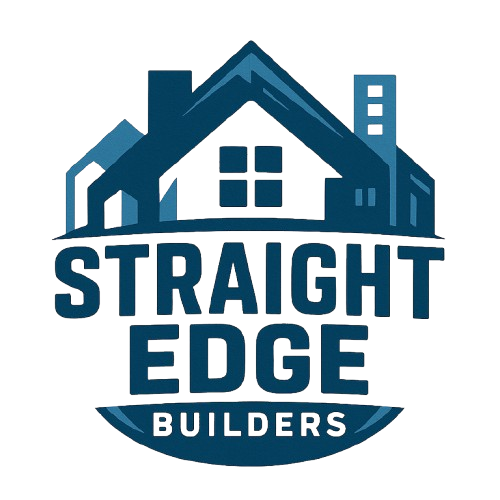Home Addition and Accessibility: Creating a Barrier-Free Space

When you add a new room to your home, it poses an exciting project. It is pretty rewarding as you can do a lot more with the space. One needs to consider how accessible the home would be from the beginning while designing the new addition. Your home should remain comfortable and functional for every person living in it, and this will result in heightened living comfort. When you incorporate a barrier-free design element, you ensure that the space is inclusive for everyone with varying capabilities.
Why Accessibility Matters
As we age, our physical abilities may change. A barrier-free home can help you remain independent and comfortable in your own space. When friends and families come visiting, their experience can be made easy. Even if one person has a mobility issue, your house must have elements that ascertain their comfort. A home that is accessible to a wider range of people can increase its resale value.
Key Considerations for a Barrier-Free Home Addition
You should make sure that your new addition has a wide, accessible entranceway. You might hire an expert to install ramps or automatic door openers for easy access. Hallways and pathways should be wide enough to accommodate wheelchairs and walkers. The turns must not be too sharp and there must be no obstructions at any cost.
Install doors with lever handles instead of knobs, as they are easier to use for people with limited hand strength or dexterity. Consider installing automatic doors for added convenience. Choose non-slip flooring materials that are easy to clean and maintain. Avoid loose rugs or carpets that can be tripping hazards.
Design your new bathroom with accessibility in mind. Install grab bars near the toilet, shower, and bathtub. A walk-in shower or a soaking tub with a transfer bench can help. Accessibility in the kitchen is a must. It is important to install lower countertops for wheelchair users, and consider using lever-style faucets. You should have proper lighting throughout the addition to prevent falls and accidents. Consider using motion-activated lights in hallways and bathrooms. Place electrical outlets at a convenient height for wheelchair users.
Design Ideas for a Barrier-Free Home Addition
An open floor plan can make your home feel more spacious and accessible. Avoid narrow hallways and closed-off rooms. Incorporate plenty of natural light into your new addition to create a bright and welcoming space. Consider universal design principles when planning your addition. All this will help you in creating spaces that are usable by people of all ages and abilities. Incorporate smart home technology to make your home more accessible and convenient. Using voice control to operate lights, appliances, and doors can work wonders.
Barrier- Free Design Elements
A barrier-free design element added into your home addition mix can create a space that is welcoming, functional, and accessible for everyone. Not only will this improve your quality of life, but it will also increase the value of your home.
Consider consulting with a professional accessibility consultant to ensure that your new addition meets all the necessary requirements. Most reliable companies provide these services to you.
